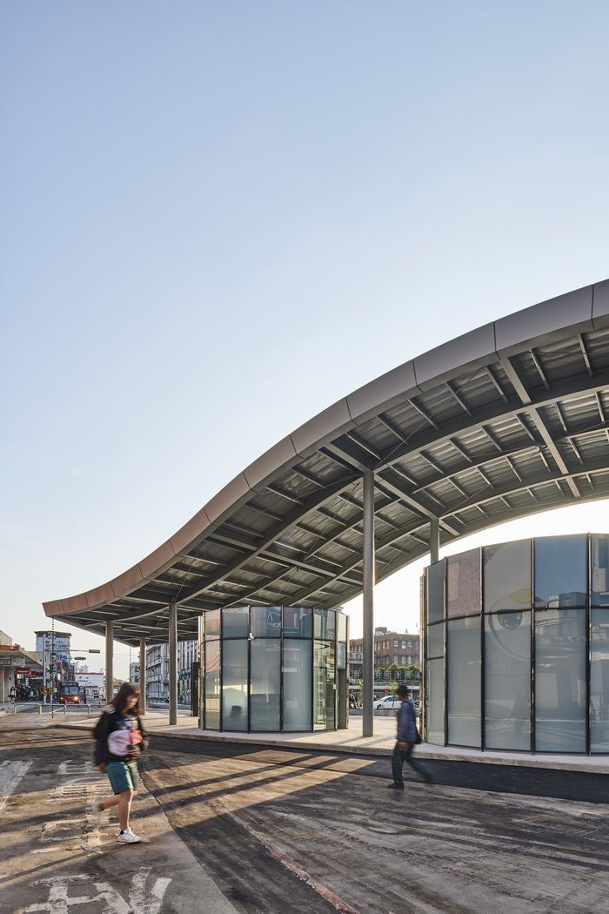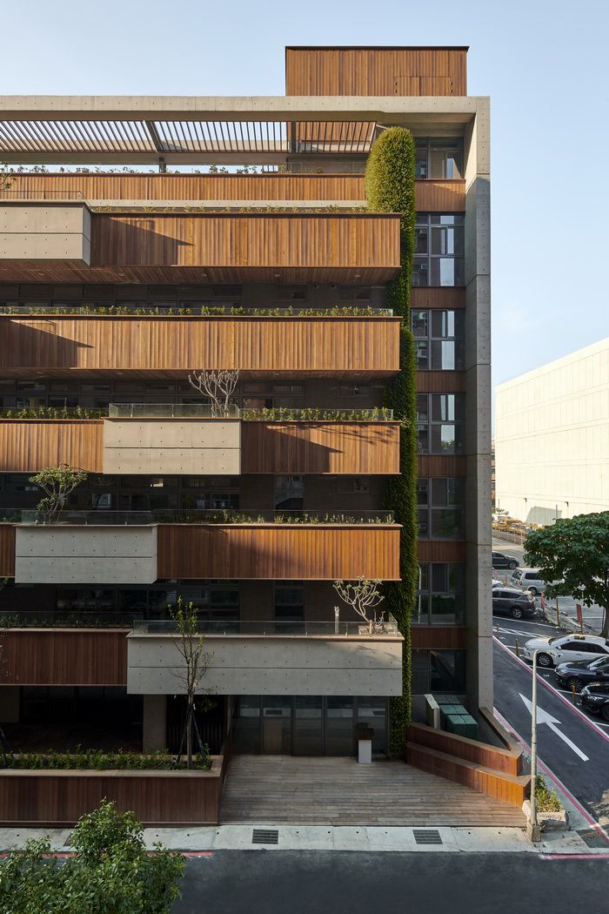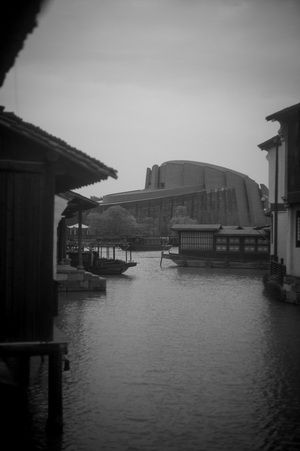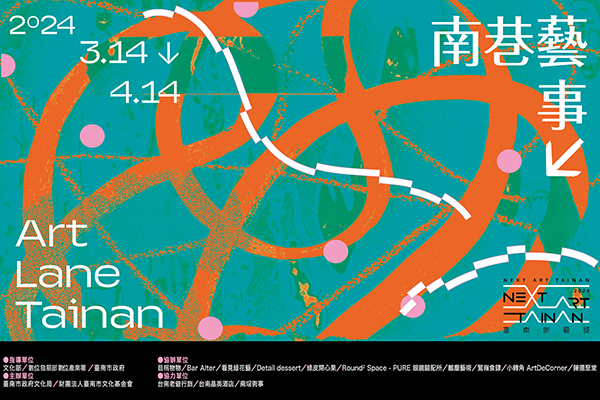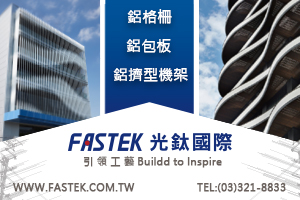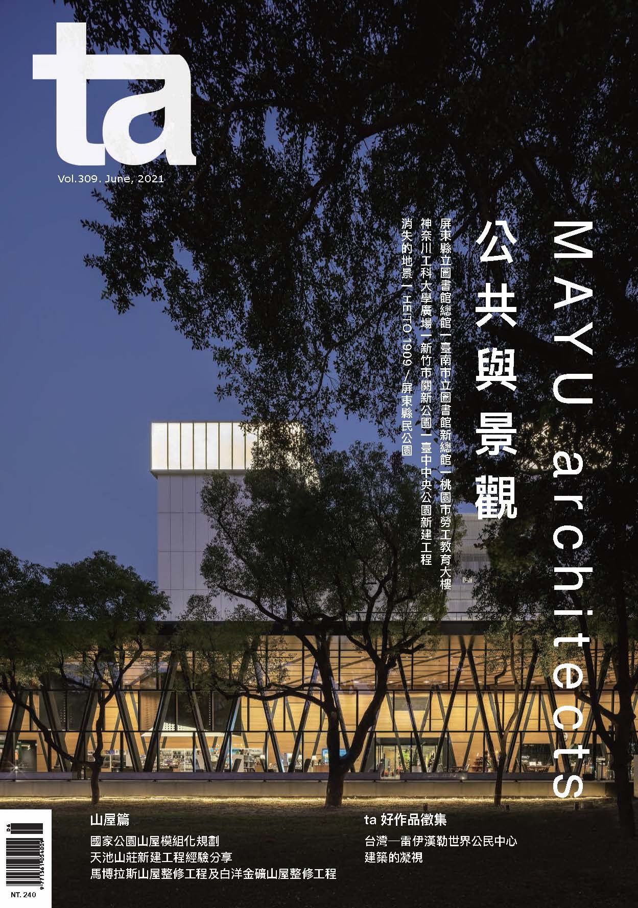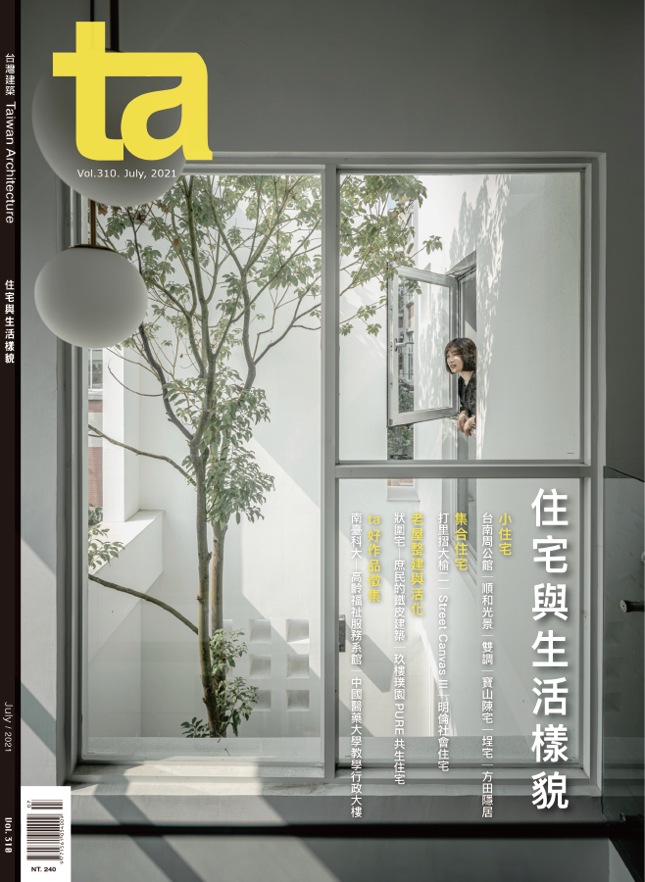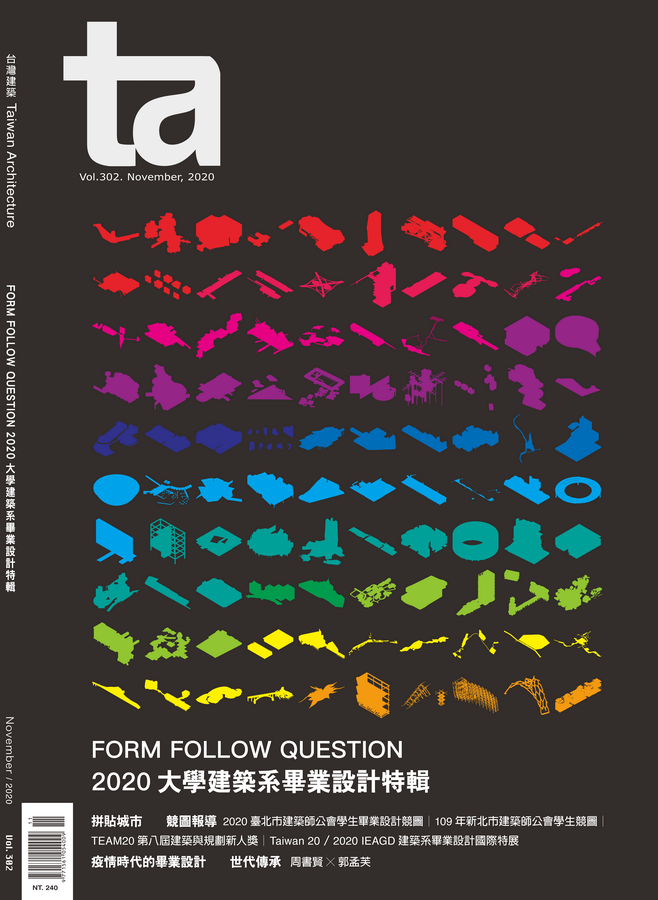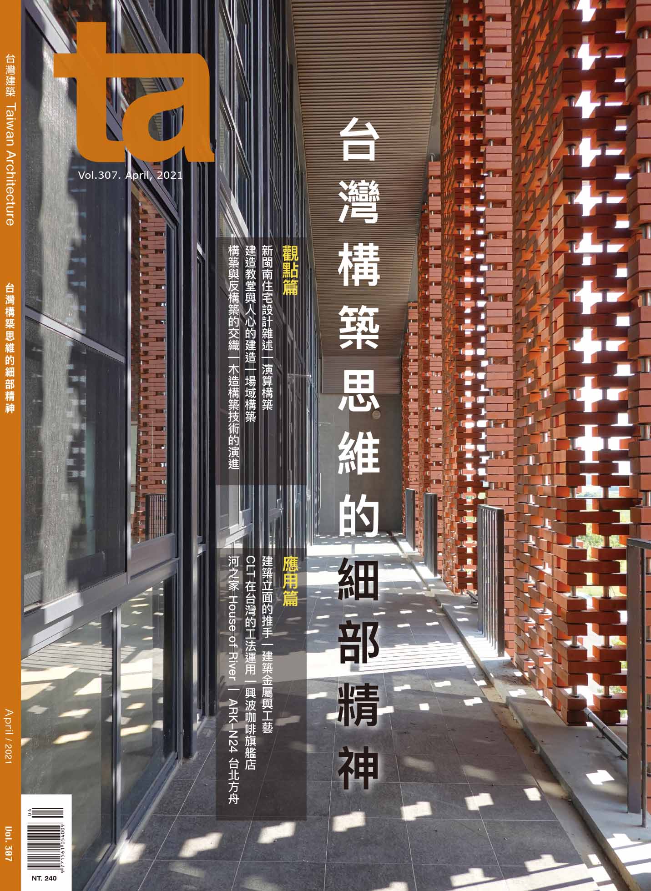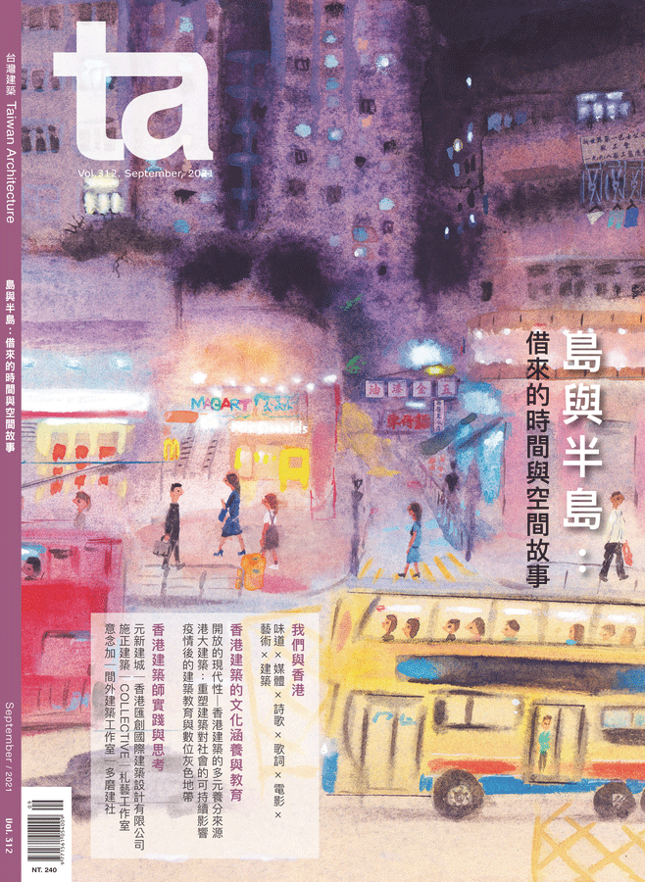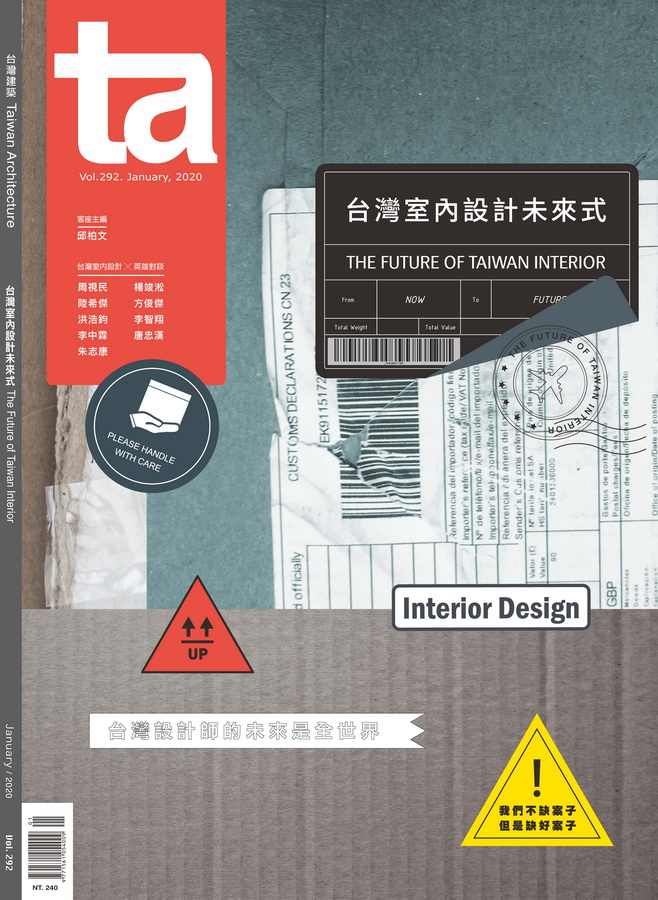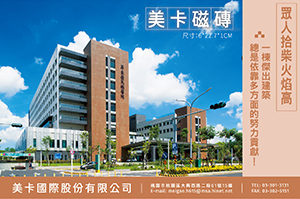新北市林口區下福市民活動中心新建工程
IMO建築暨設計事務所、程俊強建築師事務所 台灣建築雜誌2017年7月 Vol.262
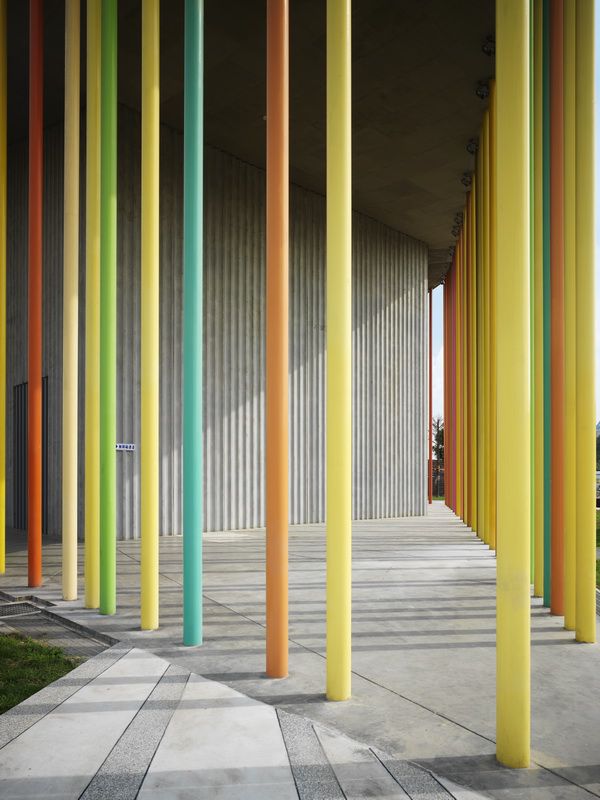
作品檔案1563
新北市林口區下福市民活動中心新建工程
IMO 建築暨設計事務所、程俊強建築師事務所
攝影:游宏祥
每一個繁榮的國家都能在其歷史的根源與未來的發展中取得平衡。台灣蘊藏著世界級古老文化的同時也擁有著發達的經濟,因此在這個國度裡,我們可以在寺廟的祭典中、在傳統美食裡、於日常的街道和友善的人民之中,呼吸並感受到這國家文明的特質。
但或許建築是台灣文化元素中較難被理解的。而如果我們去觀察其他文明的建築,例如:希臘、埃及、或是日本,我們可以閱讀出建築如何透過形式上的語彙、構造、材質、顏色和背後的故事,表達出人民對於生活環境的思考和理解。也就是說,這些建築是以文化為力量,並在社會發展和建立文化辨識度上,扮演重要的角色。
然而在台灣,多數的建築是從功能與成本取向去思考。這樣迅速、經濟、實用的思維模式,非常適合台灣以代工為主的製造業。但是當產業陸續外移,當前的台灣,已經處於和過去非常不同的狀態,所以傳統、原創、與美感經驗,就成為更重要的思考方向。建築與設計,不但要能超越實用,更應引導民眾去了解、感受他們所生活的環境,並且在塑造文化特質,以及建立國際文化地圖上的辨識度,扮演重要的地位。
事實上,正是因為「文化」這個無形的寶藏,讓台灣被世界上許多國家視為寶島,因此「文化」必然要在建築中被涵蓋與彰顯出來。由於此基地關鍵的座落於洪福宮及其文化中心旁,「文化」可以說是此設計發展的支柱之一,所以很重要的議題是:要如何去追尋新下福文化中心與既有建築間的關係,使這裡能夠成為下福市民心靈與集會的場所呢?
我們首先要考量的是功能層面,在這裡,寺廟的兩棟建築與新的活動中心,必須能有同時使用的機會,另外,新的建築則需提供不同的空間高度(四點五米,八米與未來增建),並且根據氣候條件,必須滿足隔絕太陽輻射熱和降雨時遮蔽的需求。
因此,這個設計以一個延伸出牆外,有著不同高度的連續大屋頂,來回應功能層面上的需求。另外,這些五米到十二米不等的預鑄牆面,在確保這個設計的精準與品質上,扮演重要的角色。這也是台灣第一棟在現場預鑄將近四層樓高牆板的建築。
然而,台灣建築中最有趣的元素就是寺廟的屋頂,它透過故事和鮮明的色彩展現充滿台灣文化的象徵,下福活動中心不僅是轉譯這些豐富的台式建築語彙,更是將其成為民眾體驗的一部份,所以這個設計將寺廟屋頂的顏色光譜依序呈現,不過,這些繽紛的色彩不應只在高處的屋頂上,而是讓人在行走環繞建築時,感受色彩在空間中的變化,這將使得活動不僅僅能發生在被完整設計的室內,同時半戶外與戶外,也將可能成為詮釋、交流、與分享文化活動的場所。如此,建築將成為界定、轉化和突顯文化的介面。
界定、轉譯、交流、活化這些特質,雖不能以工業文化下「迅速、經濟、實用」的標準去度量,但卻是繁榮的社會所要追尋的重要指標。(文:IMO 建築暨設計事務所)
Every country that has been prosperous, has been able to find a balance between its roots and its progress, it's history and it's future. Taiwan has one of the most ancient cultures on the planet while it has been able to develop a growing economy. As a country Taiwan works well and it’s culture can be breathed in temple ceremonies, in gastronomy, or when we relate to anyone on the street and enjoy their characteristic friendliness.
Perhaps the most difficult element to understand is its architecture. If we look at the architecture of other civilizations such as the Greeks, the Egyptians or the Japanese, we can see how its architecture, through its formal language, construction, materials, colours and the stories they tell was a representation of the thinking and understanding of the world by its people. In other words, its architecture was endowed with culture and played a fundamental role in the development of these societies and their identity.
In Taiwan however, its architecture is mostly thought of in the utilitarian and economic sense. This has worked whilst Taiwan played the role of manufacturer of products designed abroad where the important thing was to be fast, cheap and useful. But after the departure of many factories abroad, now Taiwan is in a very different situation and aspects such as the authentic, the original or the experience should become more relevant. A design and architecture that goes beyond utility and induces the way of understanding and observing the world of its people can play an essential role in the development of its identity and its position on the international map.
In fact, it is culture, this immaterial jewel that makes Taiwan a dream place for many countries of the world that has to be incorporated and expressed through its architecture. This has also been one of the fundamental pillars in developing the cultural center of Xiafu given its decisive location next to the Hongfu Gong Temple and its cultural center: How to approach the relationship between the new cultural center with the existing buildings that are the soul and meeting place of the people of Xiafu?
The first aspect is that of its function. The two buildings of the temple and the new activity centre have to have the possibility to be used simultaneously. Additionally, the new building needs to have spaces of different heights (4.5m, 8m and a future extension) and the weather conditions advise to look for protection against solar radiation and rainfall.
In order to accommodate these needs, the project comprises a large roof that varies in height and extends beyond the walls. These prefabricated walls that vary from 5 to 12 meters played a fundamental role in allowing the building to be developed with the required precision and quality control, necessary to become the first building in Taiwan with prefabricated panels of up to almost 4 floors in height being made on site.
However, the most interesting element of the temple’s buildings is the roof, full of the symbolism of Taiwanese culture, its stories and its bright colors. The role of Xiafu Activity Centre has been no more than interpreting this rich Taiwanese language and making it experiential for the public. This project supports all that chromatic spectrum with their sequences of colors shouldn’t be far away up on the roofs but enjoyed whilst we walk around the building and perceive the change in the spatial feeling. It supports activities that are not only developed in the interior where everything is Measured and controlled, but also with the different spatial conditions in the semi-exterior and Exterior that make it possible to generate other kinds of situations where the culture can be interpreted, transferred and enjoyed. It facilitates an architecture that functions as an interface that serves to define, transform and enhance the culture.
Defining, transferring, exchanging, empowering are characteristics that, although they cannot be measured with the industrial rule of the "fast, cheap and useful", yet they are essential qualities of the prosperous societies that become referents to follow.
作品資料
作品名稱:新北市林口區下福市民活動中心新建工程
業 主:新北市政府新建工程處
地 點:新北市林口區下福里
用 途:市民活動中心
建 築
事 務 所:IMO建築暨設計事務所、程俊強建築師事務所
主 持 人:IMO:(隨機排序)
陳薇晴、巫達Urdaneta Zeberio
Atelier Boronski、伊萊恩Lain Satrustegui
陳聖杰、Jon Saenz del Castillo
程俊強建築師事務所:
程俊強建築師、黃一展建築師
參 與 者:IMO:(隨機排序)
陳薇晴、巫達Urdaneta Zeberio
Atelier Boronski、伊萊恩Lain Satrustegui
陳聖杰、Jon Saenz del Castillo
程俊強建築師事務所:
程俊強建築師、黃一展建築師、戴干耘、廖偉辰
許軒瑋、林于珣、蔡曜丞、吳笙宇
監 造:程俊強建築師事務所
結 構:築遠工程顧問有限公司
水 電:葉俊良工業電機技師事務所
施 工
建 築:吉寬營造股份有限公司
水 電:廣多工程股份有限公司
材 料
外 牆:預鑄混凝土、鋼柱
基地面積:1,743㎡
建築面積:926.09㎡
樓地板面積:1,006.73㎡
層 數:地上一層+一夾層
造 價
建 築:新台幣21,809,514元
水 電:新台幣6,032,395元
設計時間:2014年7月
施工時間:2014年12月至2017年1月
(完整作品內容請參考《台灣建築》2017年7月號,Vol.262)

