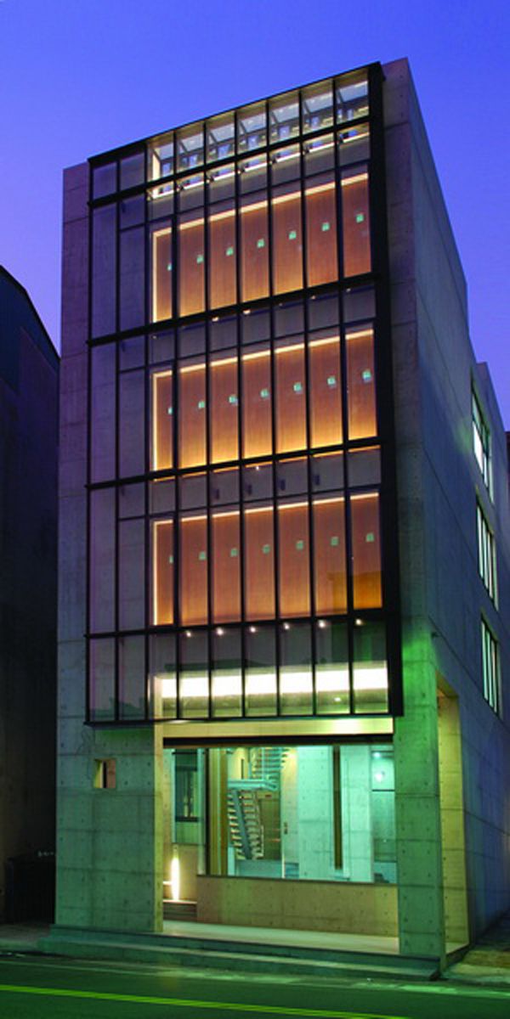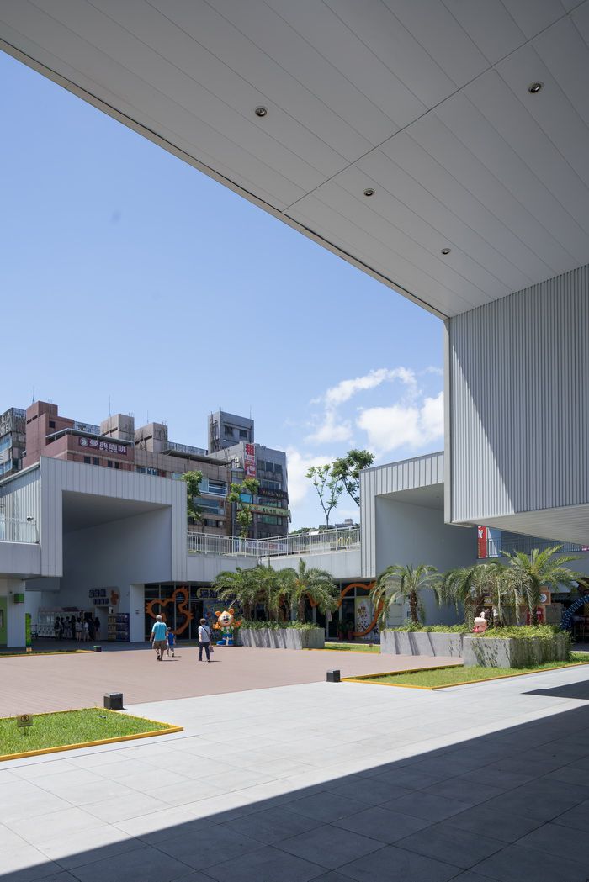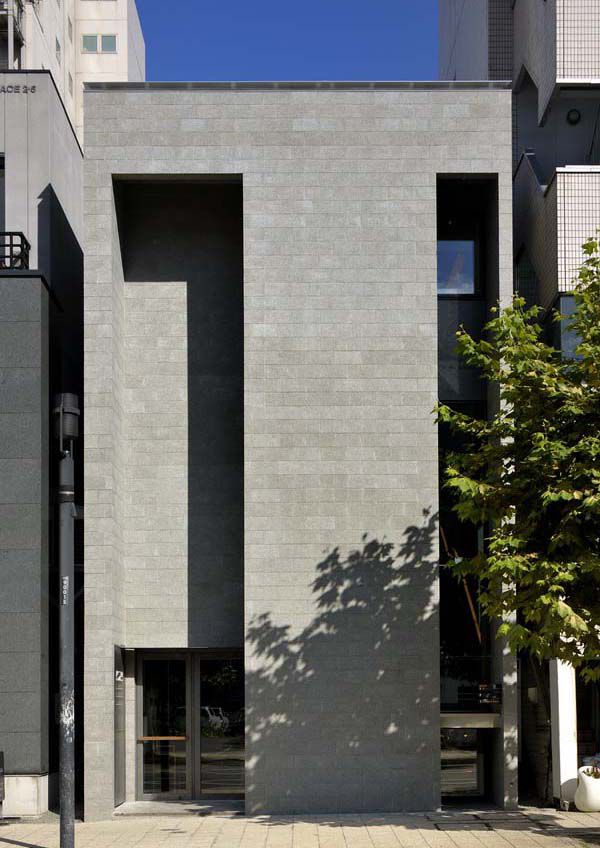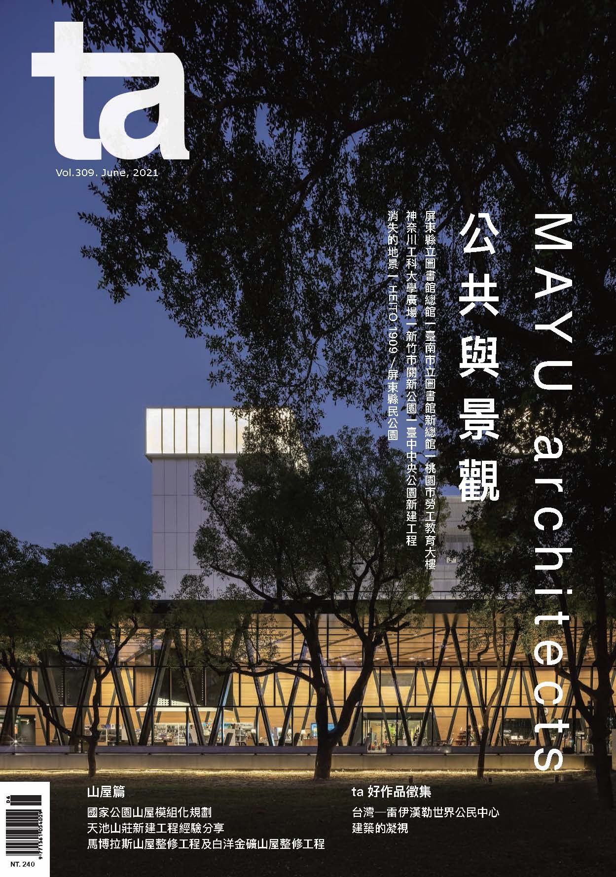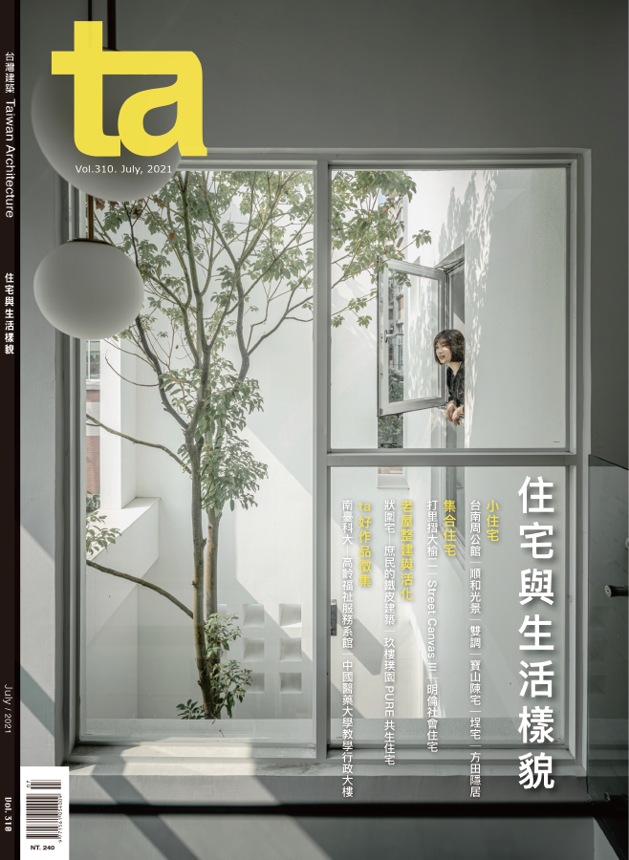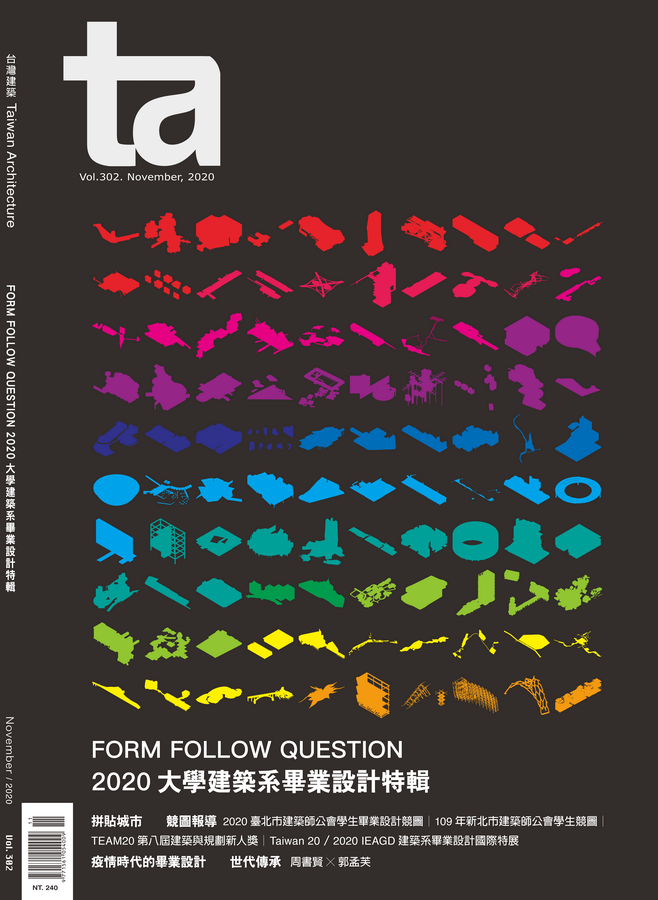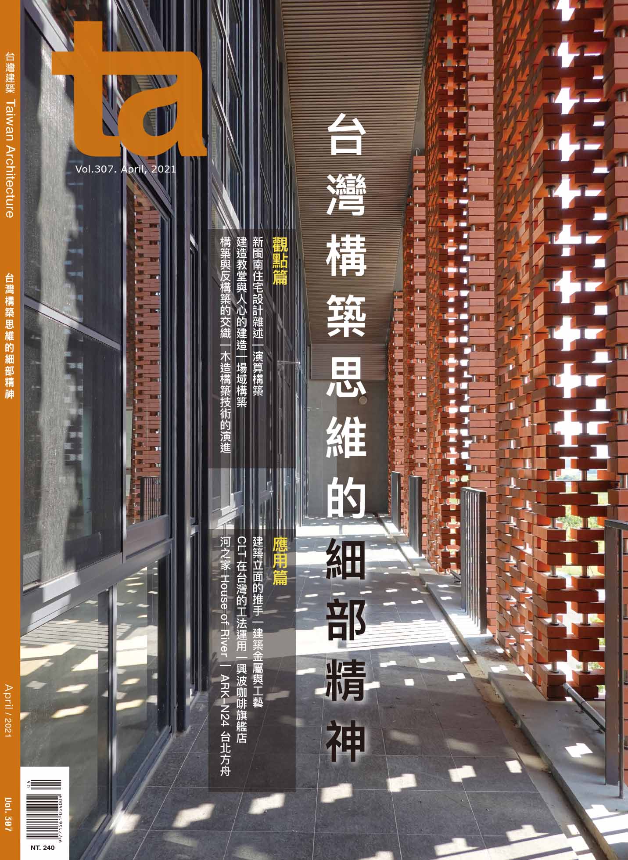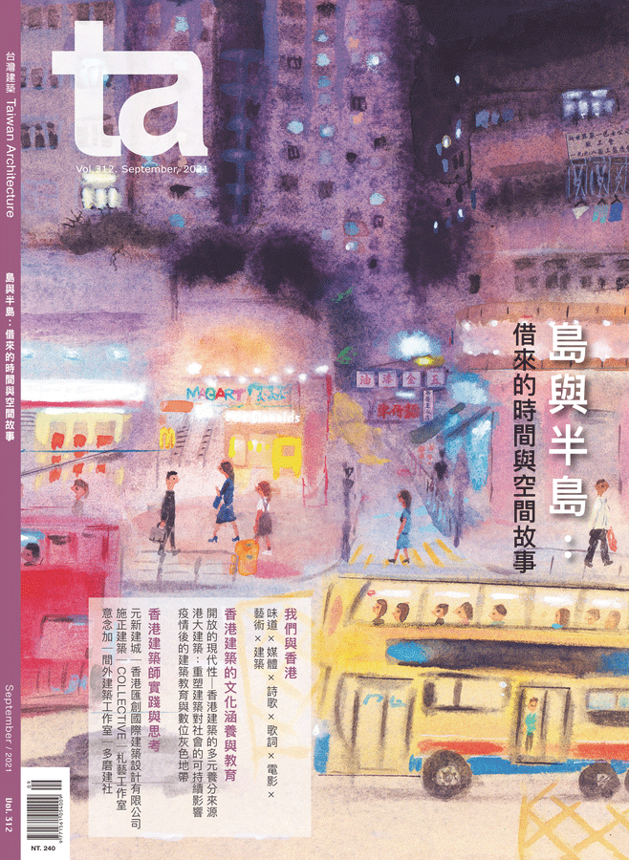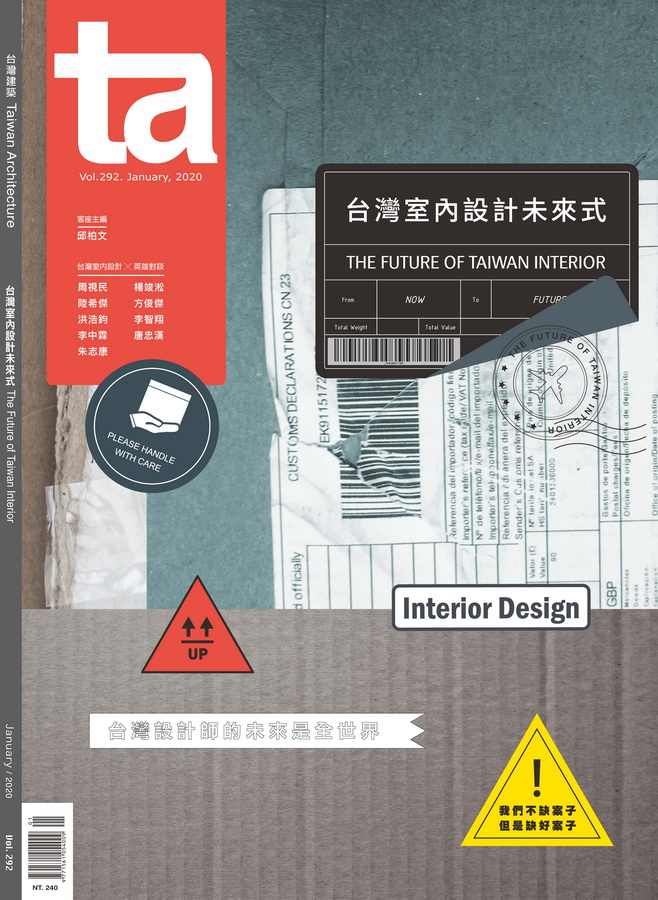長沙華中心二期(中國)
Aedas 台灣建築雜誌2016年10月 Vol.253
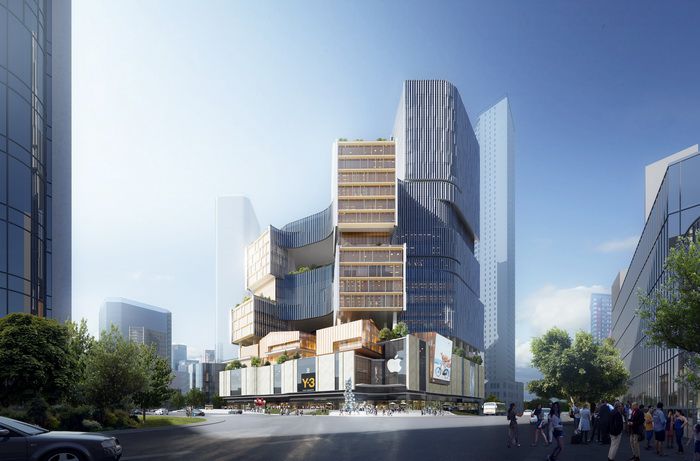
作品檔案1460
長沙華中心二期(中國)
Changsha Hua Center Phase II Project
Aedas
圖片提供:Aedas
本項目是華遠集團在長沙投資建設的「華中心」項目的一部分,位於長沙最具人氣的解放西路、太平街與坡子街交匯處,並臨近貫穿全城的湘江,遙望風景名勝橘子洲與嶽麓山。呼應長沙「山水洲城」的特色,二期的建築設計靈感來自世界遺產—湖南張家界獨一無二的自然風貌。以「文創綜合體」為主題,包括創意型辦公與藝術級商業空間在內,本項目力圖打造長沙最具先鋒精神的潮流基地。通過雙首層商業、多樣化豎向交通、立體時尚空間、辦公空中大堂及特色配套等,華中心二期將成為一個全新的城市生活中心。
二期項目南北兩側沿街設置板式辦公塔樓,塔樓中部分樓層沿南北向連橋相連接。不同辦公朝向可欣賞到「山、水、洲、城」四種不同景致。裙樓四層及地下一層為商業功能,圍繞「藝術、人文、自然」呈現全新的購物體驗。裙樓頂層創造屋頂花園,為整個綜合體商業和辦公的交接層提供舒適愜意的室外花園。
本方案塔樓部分立面以縱向線條為主,進行立面劃分。整體采用玻璃幕墻為主,縱向金屬百葉進行細化勾勒,塑造整齊、時尚的現代辦公形象。裙樓部分首層以玻璃幕墻為主,為首層商業提供大量的商業展示面。二至四層以石材為主,並配有縱向勾縫線條設計,有別於塔樓玻璃幕墻的同時又呼應塔樓縱向建築設計語言。五層屋頂層結合景觀設計,創造獨特的四季花園、健康步道等室外空間,並點綴彩釉玻璃為主的小體量商業會所和辦公入口大堂,為整個綜合體項目植入人文體驗與自然景觀的元素。
Changsha Hua Center Phase II Project
Changsha Hua Center Phase II Project is a part of Hua Center complex invested by Changsha’s Hua Yuan Group. Located in Jeigang West Road at the junction of Taiping Street and Pozi Street, the popular destination in Changsha, the site is adjacent to Xiang River which runs through the city’s famous icons, Orange Island and Yuelu Hill.
Inspired by the feature of Changsha, ‘mountain, water, island and city’, the iconic building form of this project is associated with the unique landscape of Zhangjiajie, a UNESCO World Heritage Site in Hunan Province. Accommodating innovative office space and state-of-the-art shopping centre, the project is positioned as ‘culture oriented development’ and aims to be the most cutting-edge lifestyle centre in town. It features multiple ground levels, stylish retail space, diversified vertical transportation, office sky lobby and customised facilities in co-working space.
Office towers sit on the north and south with bridges linking part of the podiums. Building orientation favours diverse views of ‘Mountain, water, island and city’. The podium and the basement create new shopping experience featuring art, culture and nature. The rooftop garden provides tranquil, landscaped transitional space between the mixed-use commercial building and the office towers.
The glass façade features with clean vertical lines of metal louvers to present a contemporary office image. The first floor of the podium applies glass curtain wall with abundant commercial display spaces, whilst the second to fourth floors use stone on the curtain wall with vertical crafted lines to align with the overall design. The podium roof is a highly vegetated garden with pathways, integrating cultural and natural elements into the complex.
作品資料表
作品名稱:長沙華中心二期Changsha Hua Center Phase II Project
業 主:長沙橘韻投資有限公司
地 點:中國長沙
用 途:多功能使用
建 築
事 務 所:Aedas
主 持 人:溫子先(Andy Wen
結構、水電、空調:CEEDI
材 料
外 牆:石材、玻璃、金屬板
開 口:玻璃
基地面積:13,099㎡
樓地板面積:122,154㎡
層 數:地上二十七層、地下五層
設計時間:2014年12月至今
施工時間:至2019

