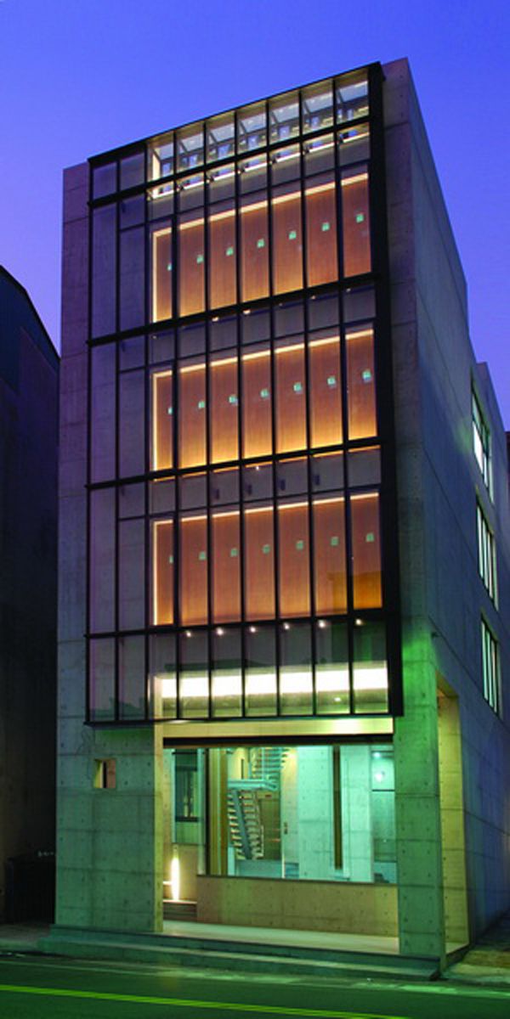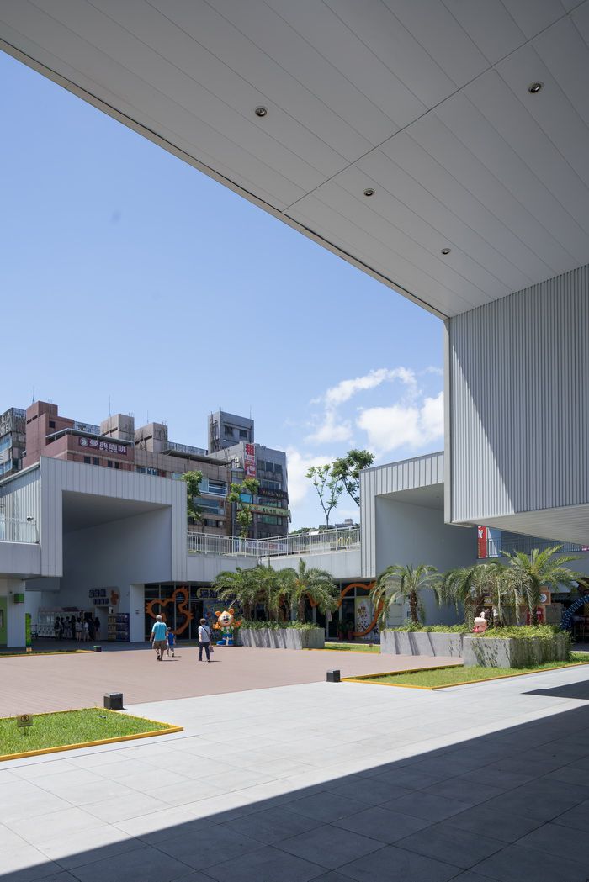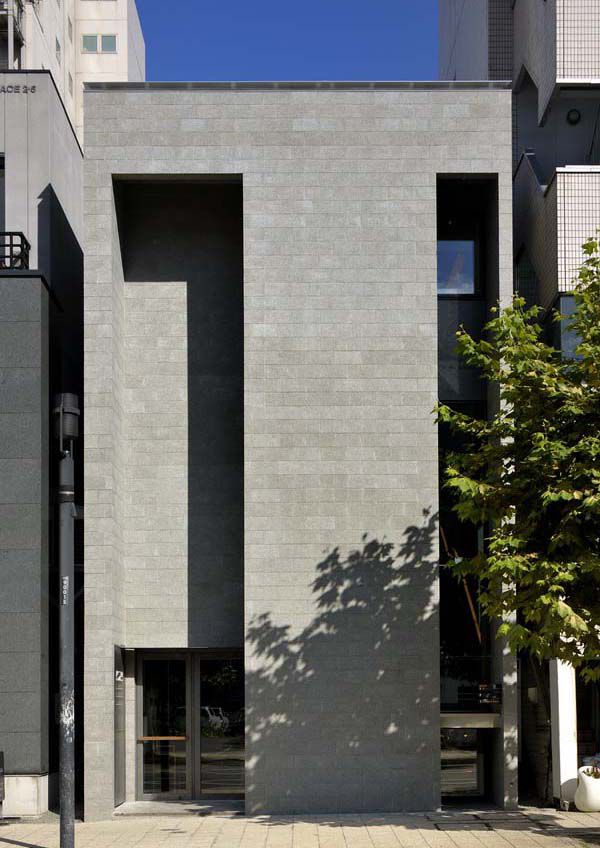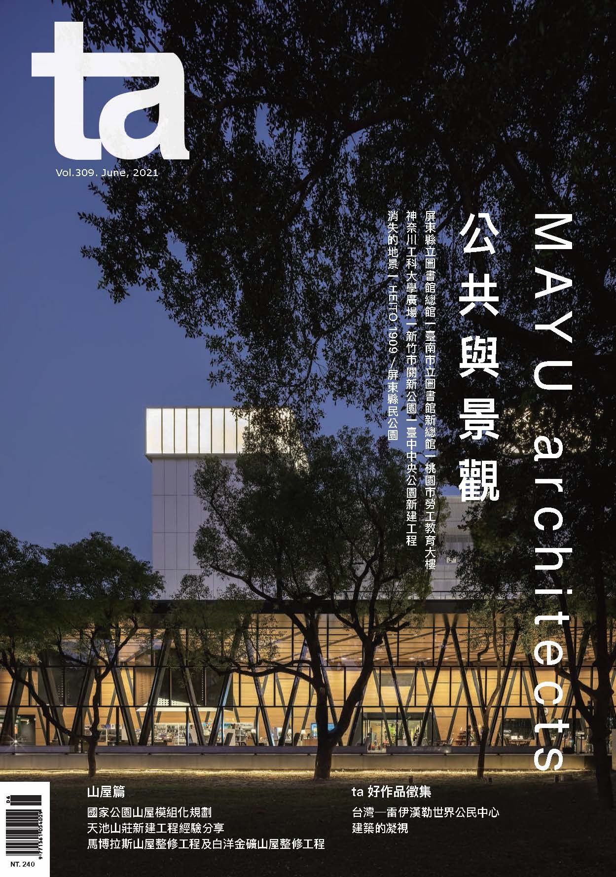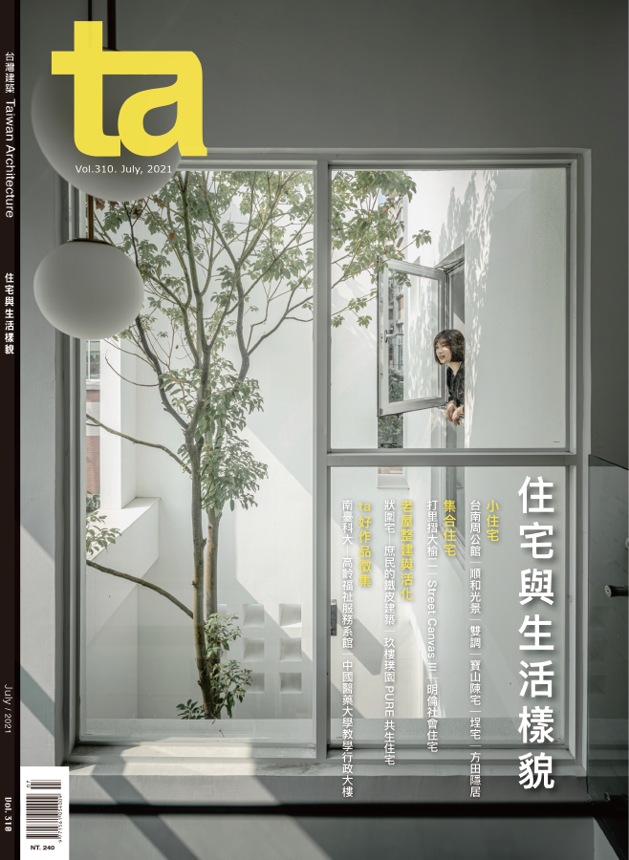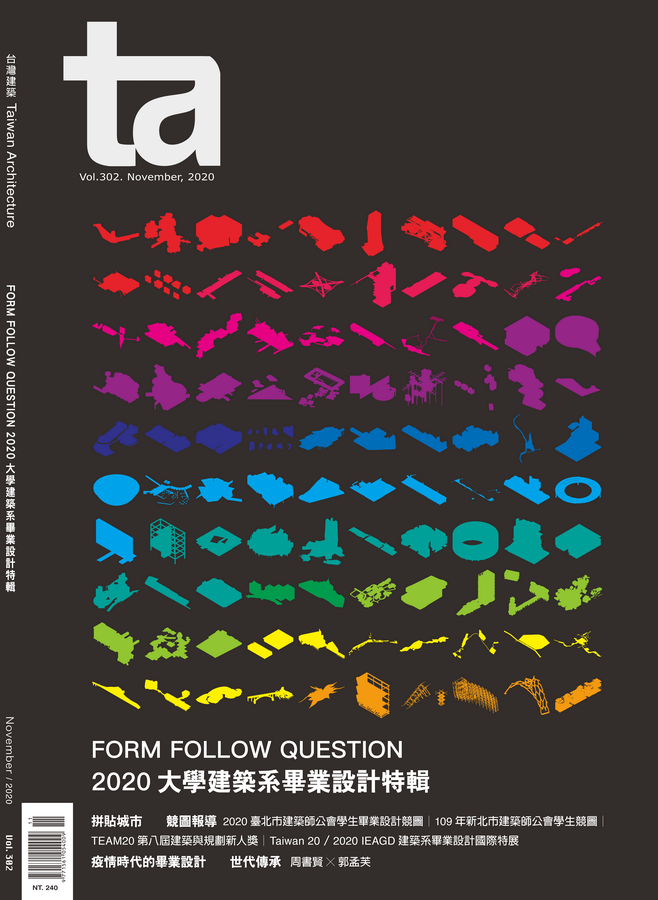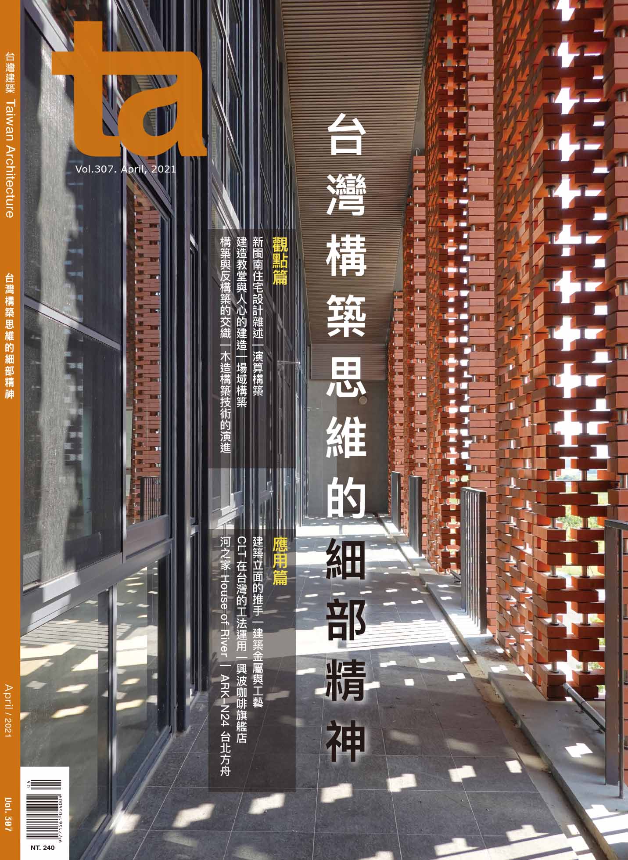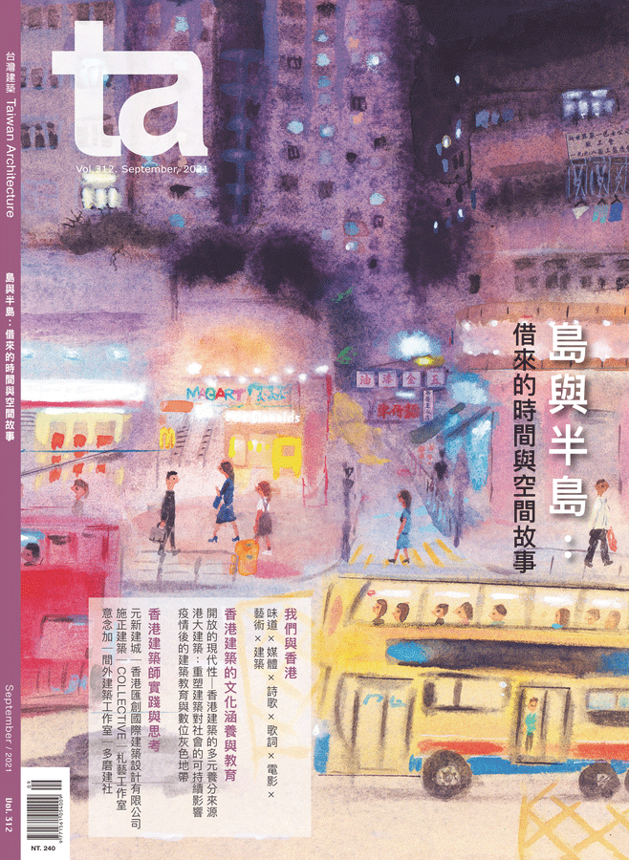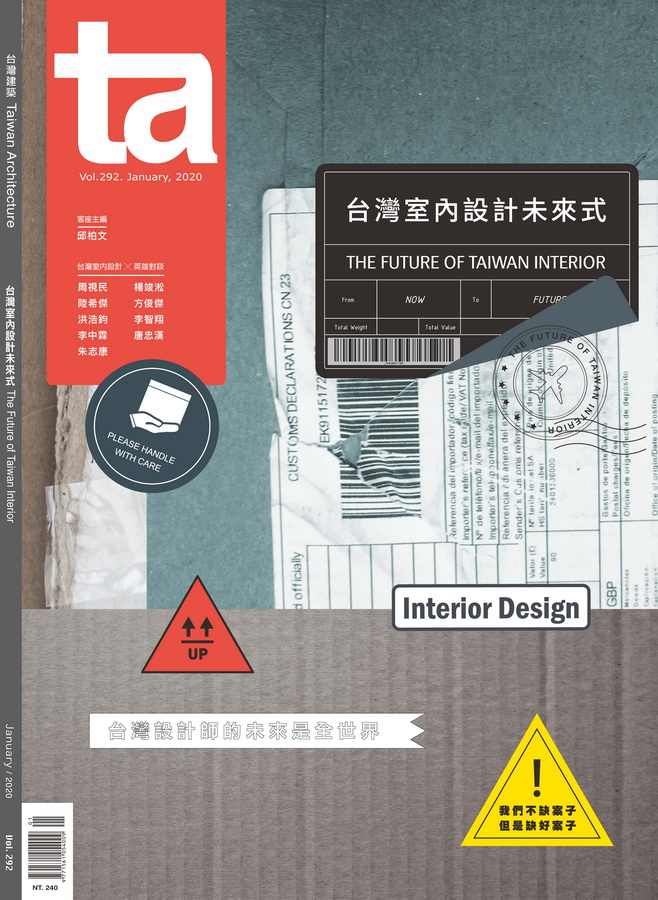砳建築(台灣)
Aedas 台灣建築雜誌2016年10月 Vol.253
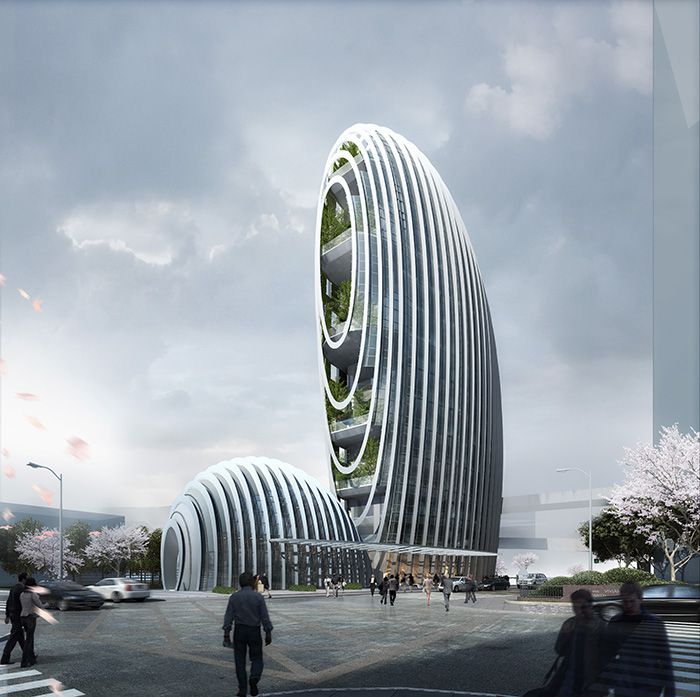
作品檔案1458
砳建築(台灣)
Lè Architecture
Aedas
圖片提供:Aedas
項目北臨基隆河,地處連接新規劃科技園區與台北市中心的主要公路旁,位置顯要。項目的建設將重新定義這個快速發展區域的天際線。
砳建築的設計靈感來源於鵝卵石,獨特的 造型傳達出圓潤和優雅的美學理念,同時又兼具力量和個性。
河灘之石經歷溪流雨露的沖刷洗滌,日積月累承受雕琢歷練,成為歷史的敘述者。接近河岸的卵石往往覆著地衣,輕薄的綠衣包裹在圓潤的卵石之上,形成獨特質感。
立面垂直綠化的設置使建築如同矗立岸邊的自然之石。砳建築更是知識的孵化器,「卵」作為生命初始的形態,隱喻整個地區的復興。同時,卵石由河入海的生命歷程也象征了南港再次踏上新的經濟發展的旅程。
Lè Architecture
Located in close proximity to the Jilong River and a major highway in Taipei, the site provides an opportunity for a design proposal that redefines Taipei’s rapidly developing skyline.
The design for Lè Architecture drew inspiration from the shape of the river pebbles, developing a unique aesthetic concept that conveys the idea of roundness and elegance, as well as strength and character.
By erosion of rain and stream over the years, a pebble forms its oval shape carrying unique histories and experiences. Pebbles near the riverbanks are embraced with mosses, creating layers and a diverse texture.
Imitating a natural pebble in the river, Lè Architecture provides vertical green belts on the façade. The oval ‘egg’ shape of this new building also represents a new beginning of life, leading to the revival of the Nangang district with the new economic boom.
作品資料表
作品名稱:砳建築Lè Architecture
業 主:誠意開發股份有限公司
地 點:台灣台北市
用 途:辦公樓
建 築
事 務 所:Aedas
主 持 人:溫子先(Andy Wen)
結 構:築遠工程顧問有限公司、大合先進工程顧問股份有限公司
室 內:藤遠設計
景 觀:邱垂睿建築師事務所
施 工
建 築:建國工程、雋大工程
材 料
外 牆:玻璃
基地面積:2,305㎡
建築面積:14,169㎡
樓地板面積:9,113㎡
層 數:地上十七層、地下三層
設計時間:2011年4月至2015年10月
施工時間:至2017年

